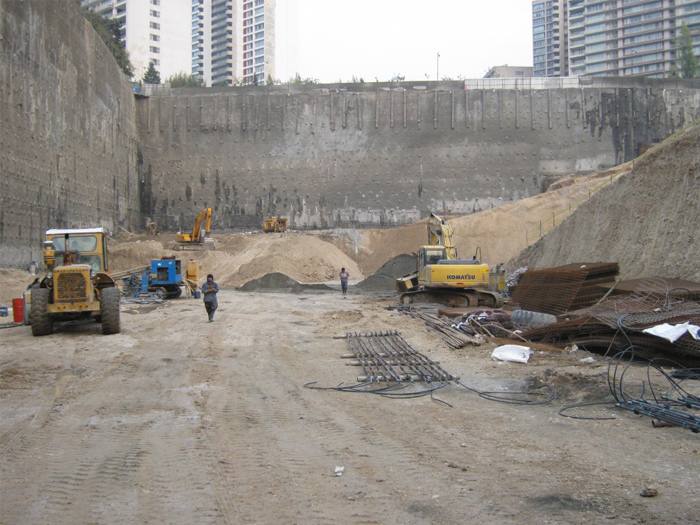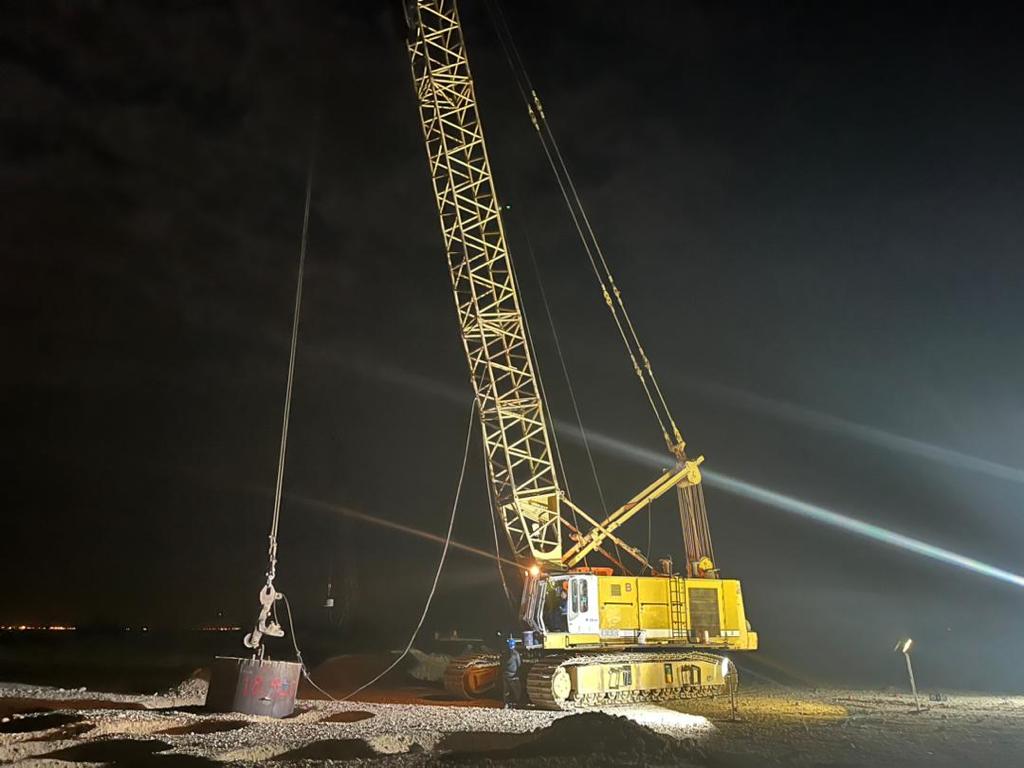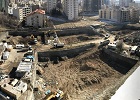Project Name: Farahzadi-Commercial, Administrative and Cultural ComplexStatus: Executed
Status: Executed
Scope: Excavation & Stabilization of Bimeh Mihan Cavity
Client: Samen Sazeh Arsh
Consultant: Gerantin Consulting Engineering Co.
Location: Iran, Tehran, Shahrak Gharb, Between Farahzadi Blvd. and Shahid Hasan Seif St.
Contract Issue: Stabilization of Farahzadi complex cavity walls
Stabilization Method: Combination of nailing, anchorage, meshing, shotcrete and drainage
Meshing and Shotcrete Area: 9000 m2
Nailing Length: 46400 m
Project Area: 13630 m2
Methode of Stabilization:
Self Drilling Bars
Welded Wire Mesh and Shotcrete
Nailing and Anchorage
Dewatering
Monitoring by Survey method
Geotechnical Design and Solution Ground Improvement Deep Foundation Earth Retention Grouting Technology Injection System Excavation and Stablization Seepage Control Slope Stabilisation Rapid Impact Compaction Deep Soil Mixing Micropile Shotcrete Anchor and Soil Nail Diaphragm Wall Secant Piles Wall Deep Dynamic Compaction Rock fall and avalanche Barrier Sheet pile wall



